imagine...
BEING ABLE TO BOOK YOUR DESIGN PROPOSAL INSTANTLY
By showing your client a glimpse of their future design with an architectural illustration created all by hand
presenting ARCHITECTURAL ILLUSTRATIONS
Discover an imaginative approach to displaying your design concepts on paper, offering distinct and captivating visualizations that will instantly capture a client's interest and inspire them to invest in your design.
Get the Price List Here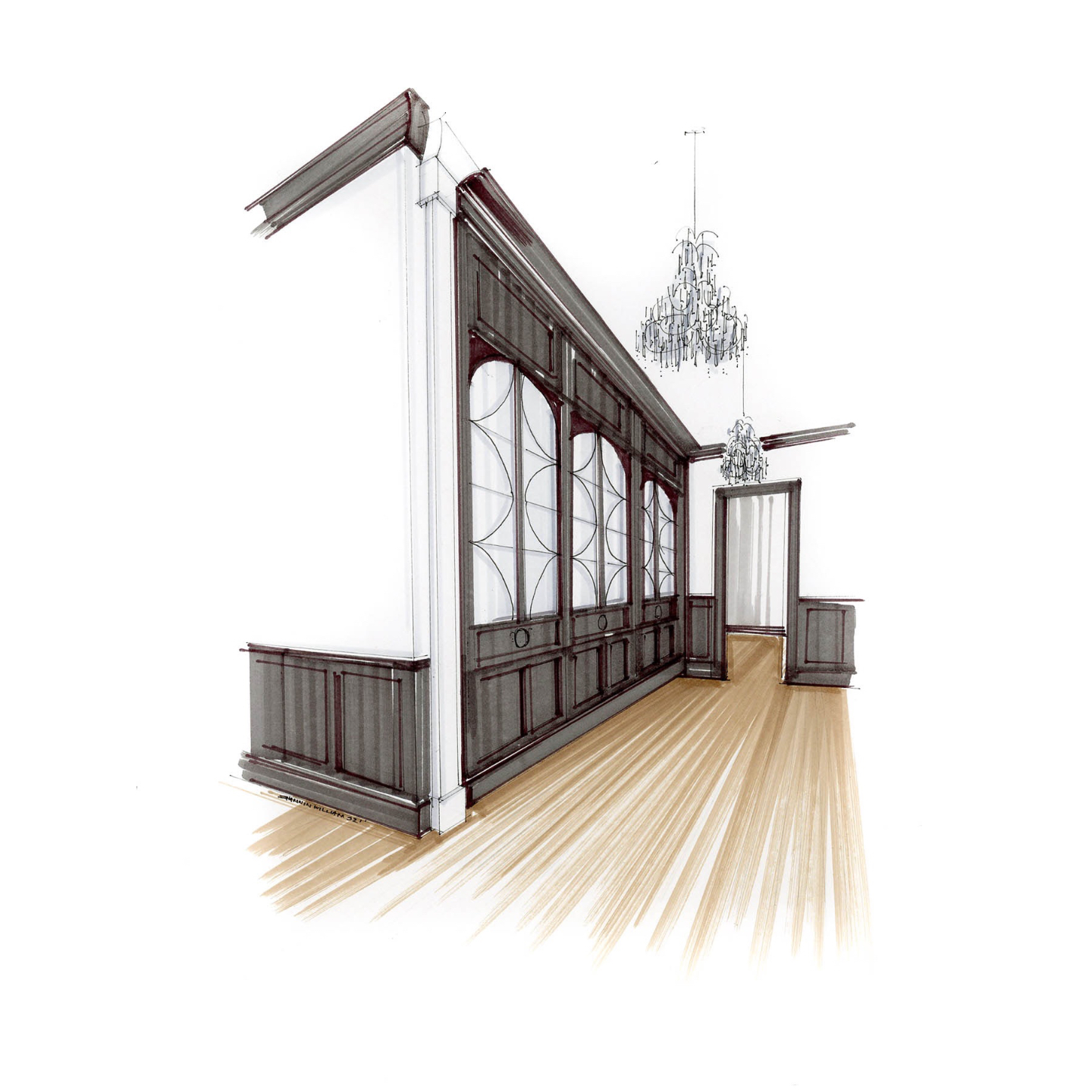
let me guess...
YOU OFTEN RELY SOLEY ON DIGITAL RENDERINGS OR VERBAL EXPLANATIONS TO CONVEY THE ESSENCE, STYLE, AND ATMOSPHERE OF YOUR CLIENTS PROPOSED SPACE
but you can't quite convey your design concepts like you want which usually leads to misunderstandings and dissatisfaction
Problem #1
Ineffective Visual Communication in Interior Design
Interior designers can face communication challenges with clients, resulting in dissatisfaction. Digital renderings and verbal explanations may fall short in capturing a design's essence. Hand-drawn illustrations offer a personal and emotive solution, helping clients appreciate and connect with the proposed design
Problem #2
Difficultly in Visualizing Design Concepts
Clients may struggle to envision a designer's proposed concept without a tangible visual aid, making it challenging for them to understand and appreciate the intended design. The absence of a 3D visual representation can lead to miscommunications and unmet expectations, as clients may not fully grasp the potential impact and transformation of the space.
Problem #3
Impersonal and Cold Computer Renderings
3D computer renderings can seem cold, impersonal, and inflexible, hindering clients' emotional connection and trust. This perception can discourage feedback and limit collaboration for design improvement.
and despite your best efforts
YOU FIND YOURSELF CONSISTENTLY DEPENDING ON COMPUTER RENDERINGS, WHICH RESULTS IN...
Failing to unlock the full potential of hand-drawn illustrations and their ability to elevate your design ideas
OR
Not effectively conveying your genuine care and dedication to your clients' needs
You strive to provide these extraordinary visuals, but the process remains impossible
Does this all sound familiar?
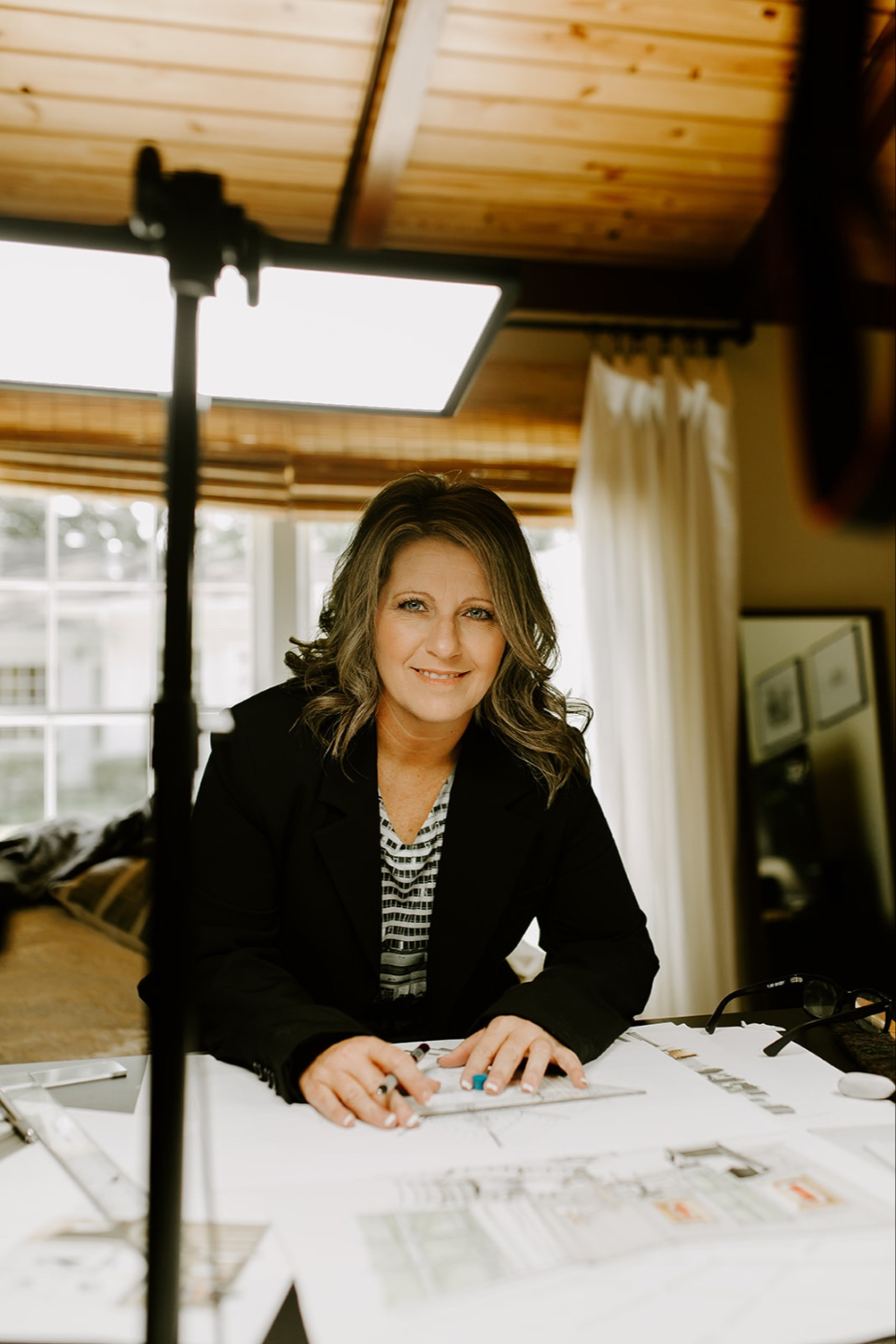
hiya I'm Shannin...
Hi there, I'm Shannin - an interior designer and architectural illustrator with a passion for creating the best designs possible for my clients. But my work is more than just aesthetics - I believe in the power of effective communication and the value of hand skills in the interior design industry.
Early on in my career, I struggled to communicate my design ideas with clients in a way that truly resonated with them. That's when I realized the importance of incorporating visual elements, and how sketching can make all the difference in creating clear and effective communication. I started honing my skills and using hand drawn architectural illustrations as a tool to better communicate with clients, and soon found that it made a huge impact on my business.
From there, every design job I completed included all design documents created by hand and my clients loved it. The architectural illustrations spoke in a visual way that I couldn’t explain in words.
I'm dedicated to helping others in the industry look like a professional and communicate more effectively with clients, and ultimately create the best designs possible. Grab our price list + process now and let us help you sell your design ideas instantly.
grab the price list here
see some of MY WORK
meet Braeden...
Braeden is a talented interior designer with a passion for creating unique and personalized spaces for her clients. She holds a Bachelor's degree in Art from Elon University, where she gained a deep understanding of art history, design theory, and visual communication.
Braeden's expertise in interior design is further augmented by her successful completion of the RIDE program, where she honed her skills in design, and design history.
Braeden enrolled in Shannin's online course, The Studio, where she acquired the skillset to produce architectural illustrations entirely by hand. Braeden is a true master of her craft, and her ability to create stunning visual representations of her designs is unparalleled.
One of Braeden's unique strengths is her love for creating architectural illustrations by hand. She believes that this personal touch adds an emotional connection to the design process that cannot be replicated with a CAD program. Her hand-drawn illustrations allow clients to see exactly what their space will look like before it exists, which brings them an unparalleled level of joy and excitement.
Braeden is particularly skilled at drawing perspective and uses modern marker strokes to create illustrations that are both beautiful and accurate. Her attention to detail and ability to capture the essence of a space make her illustrations incredibly valuable in helping clients visualize their future design.
Braeden's illustrations for a theater in Connecticut were showcased on the CBS morning show, highlighting her exceptional talent and garnering significant recognition for her work.
As a member of our team, Braeden plays a crucial role in helping us create beautiful and functional spaces for our clients. We rely on her expertise in architectural illustration to bring our designs to life and ensure that our clients are thrilled with the end result.

see some of BRAEDEN'S WORK
here's the truth friend..
TO BE A SUCCESSFUL INTERIOR DESIGNER
And remain competitive in the industry, it's crucial to stay on top of your game and that means doing something different than other designers do...offering architectural illustrations created by hand
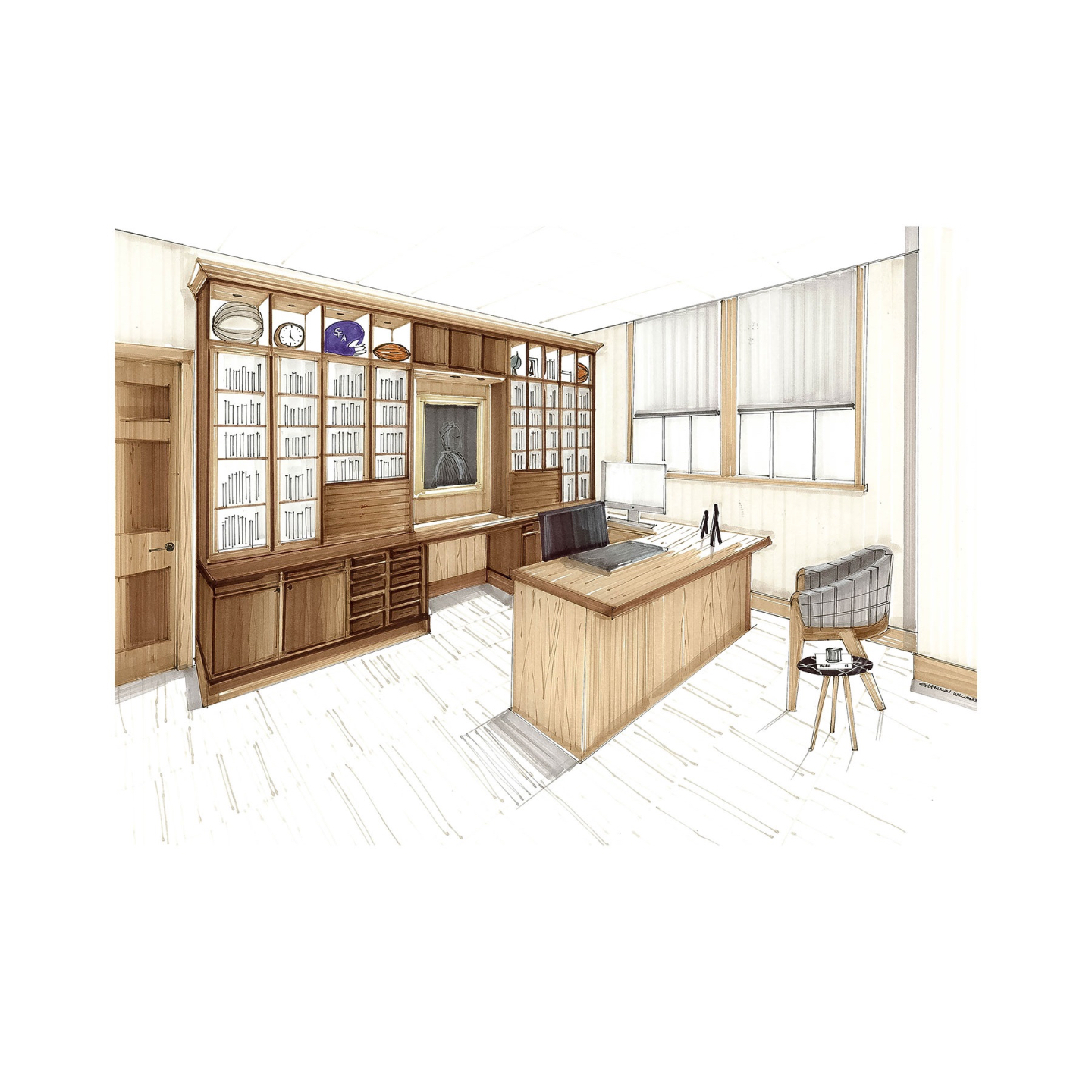
TIME IS OF THE ESSENCE FOR INTERIOR DESIGNERS...
And employing efficient visualization techniques, such as hand-drawn sketches or simplified digital tools, can help meet deadlines without compromising the quality of design presentations.
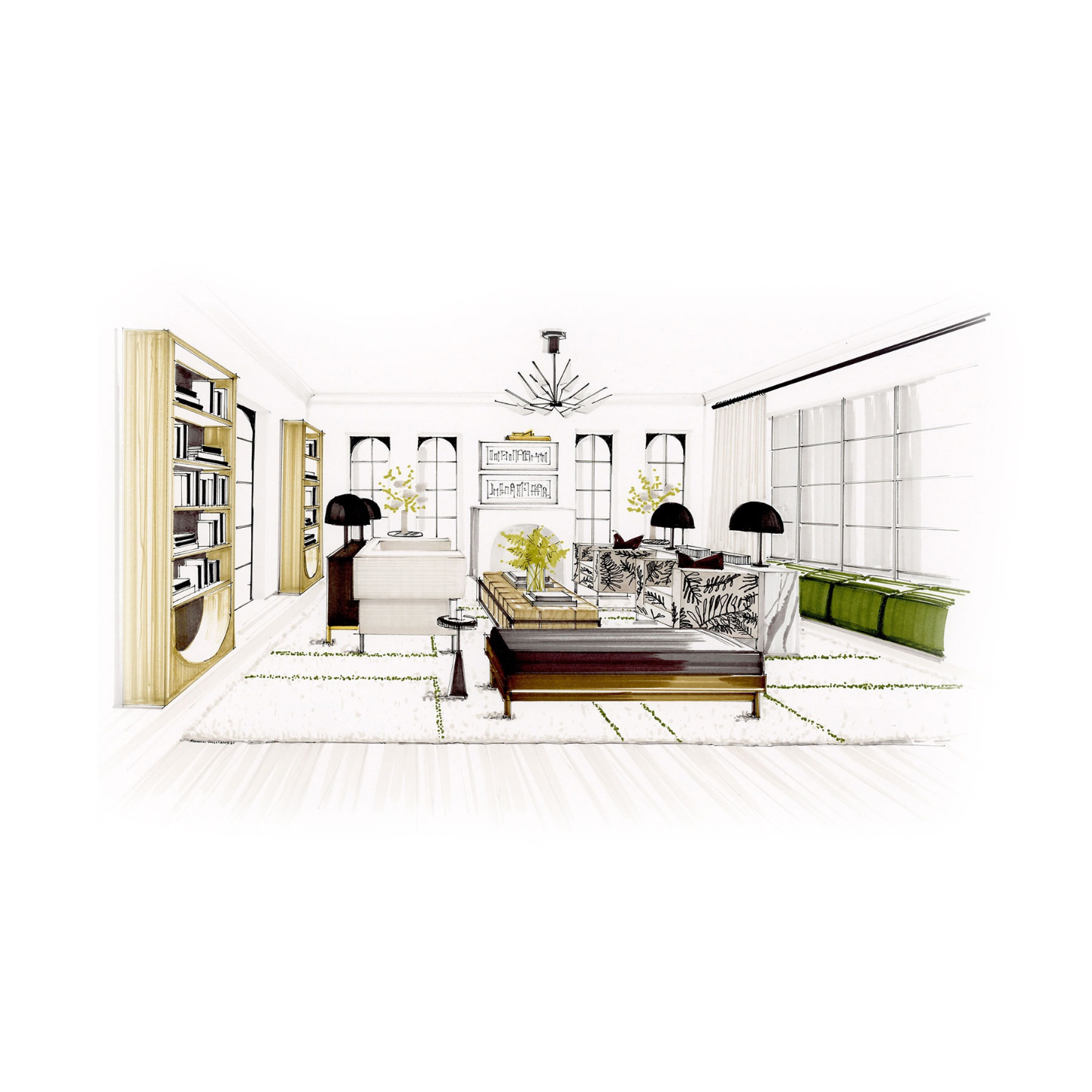

A DIVERSE RANGE OF VISUAL AIDS...
Including hand-drawn illustrations, finish and material presentations, and textile samples, can significantly improve a client's understanding and appreciation of design concepts, facilitating better communication and alignment of expectations.
HAND DRAWN ILLUSTRATIONS OFFER...
A unique touch that reflects the designer's personal investment in the project, helping to establish a stronger emotional connection between the client and the design.
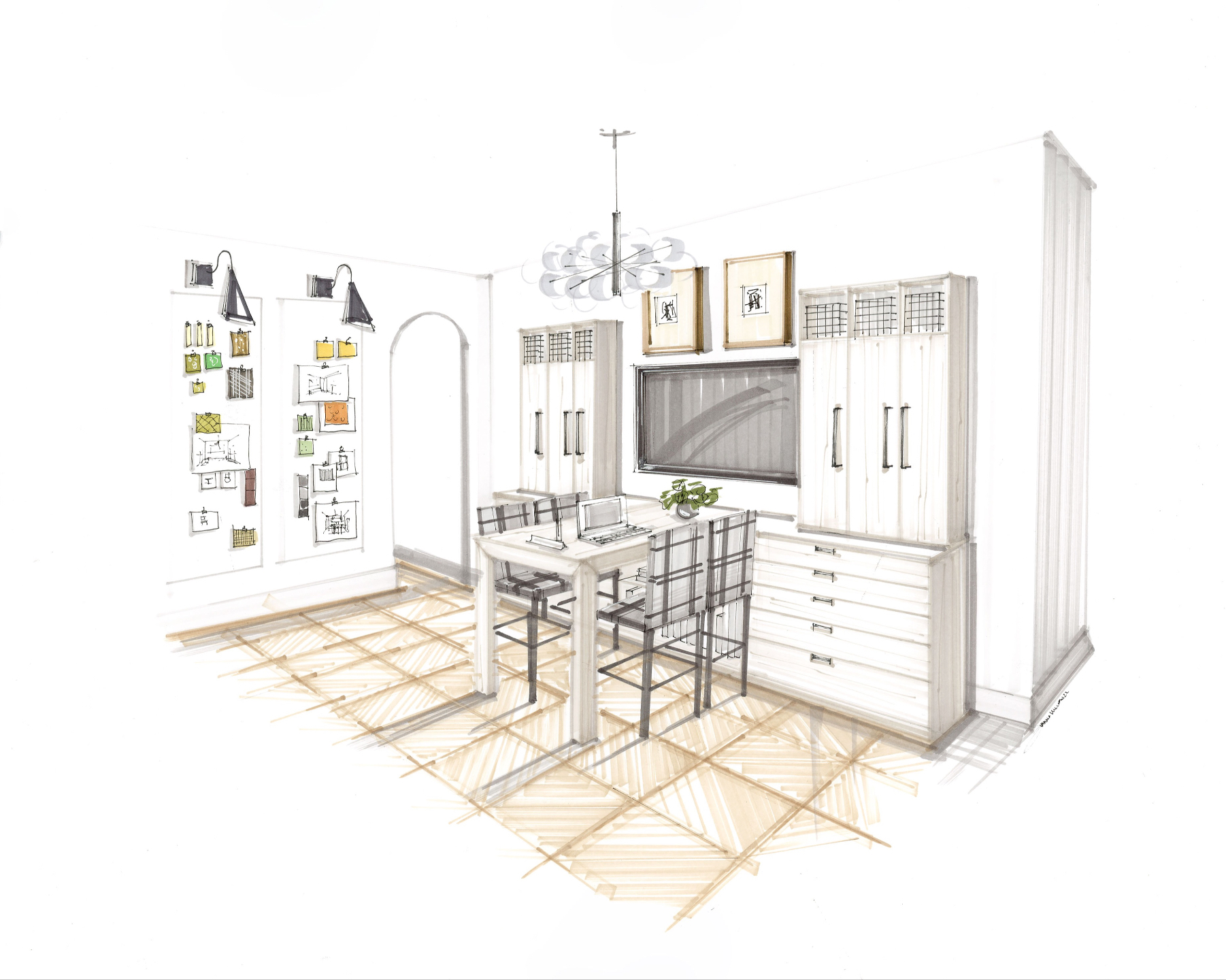
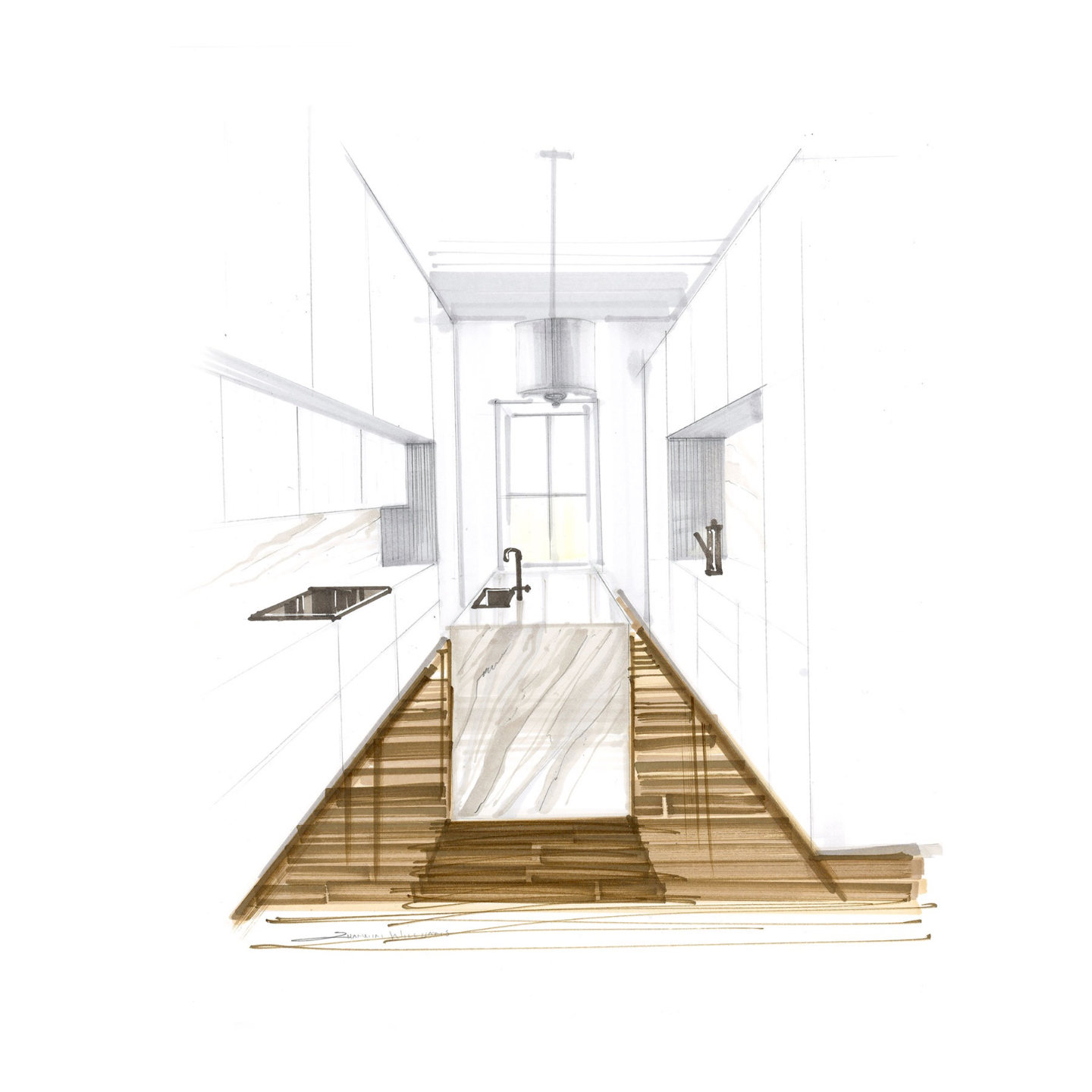
And as you already know...
PRESENTING A CLIENT WITH A VIEW OF THIER FUTURE SPACE...
Interior designers can enhance client satisfaction, leading to more successful design outcomes and stronger professional relationships.
presenting ARCHITECTURIAL ILLUSTRATIONS
Discover an imaginative approach to displaying your design concepts on paper, offering distinct and captivating visualizations that will instantly capture a client's interest and inspire them to invest in your design.
Showcase your interior design talent and secure sales with captivating illustrations of your designs that clients will adore and value. Leverage these visuals for marketing and upcoming projects, revealing your authentic creative capabilities as an interior designer.
GRAB THE PRICE LIST HERE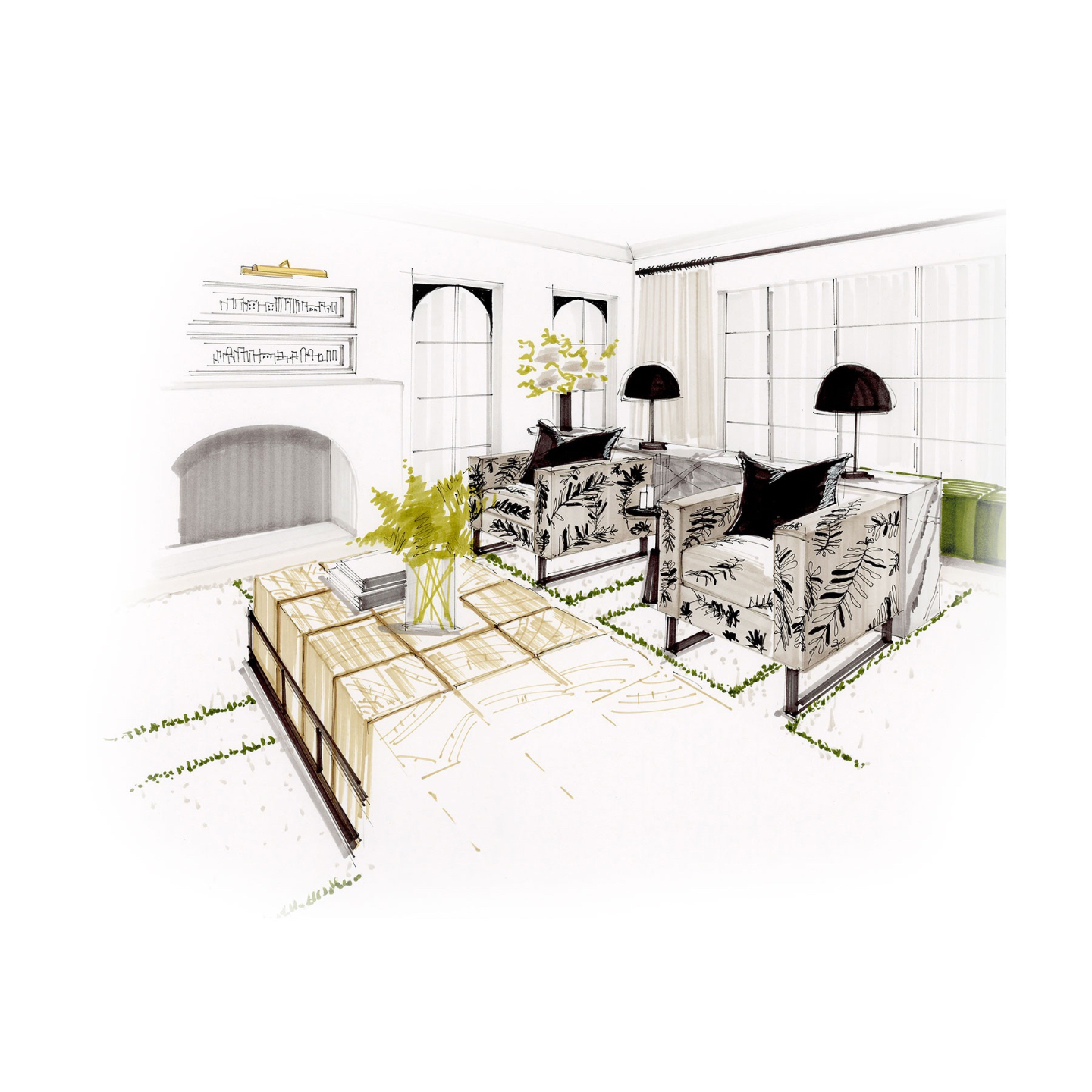
take a look at..
OUR ARCHITECTURAL ILLUSTRATION PROCESS
01
PRELIMINARY PENCIL DRAWING & REVISIONS
Once all required specifications, documents and payment are received, a preliminary drawing will be created in pencil and sent to client for approval. All changes need to be made in this stage. One revision is included in this step. All other additional changes and revisions will incur an additional charge per instance and will be billed separately before final rendering is released. We ask you kindly take the time to peruse submitted drawings in detail and provide clear and concise feedback at this stage.
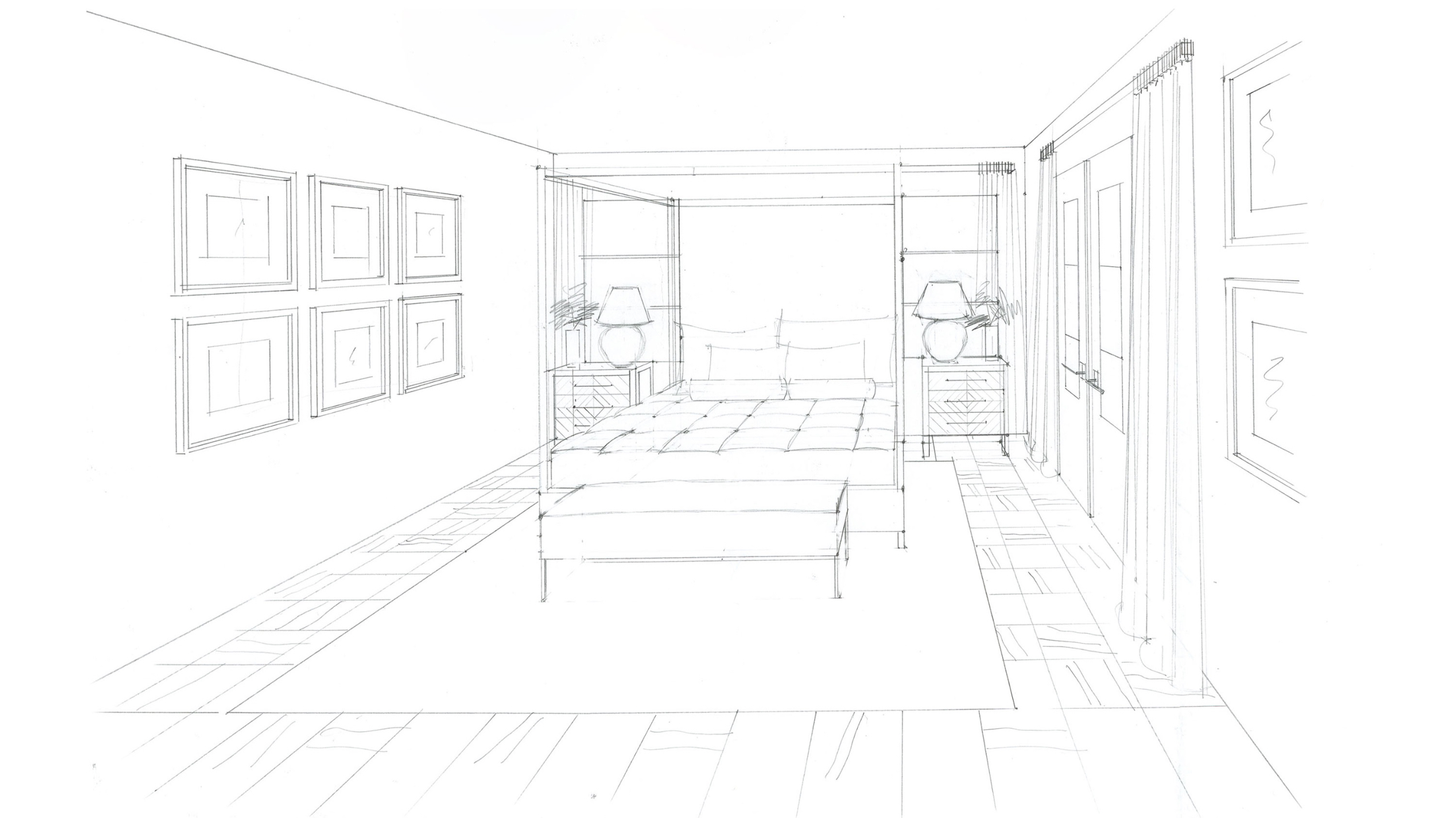
02
COLOR PALETTE APPROVAL & APPLICATION
Once the final preliminary drawing is approved, a color palette of the specified colors is sent for approval. Following client approval of preliminary drawing(s) and color palette, color is applied to the drawing.
Please note that once color is applied, no changes, additions, or alterations can be made to the illustration. If a new illustration is required, a fee for the full amount will be charged.

03
SUBMISSION OF FINAL ILLUSTRATION
Following color application, a final illustration at 300 dpi resolution is emailed to the client.
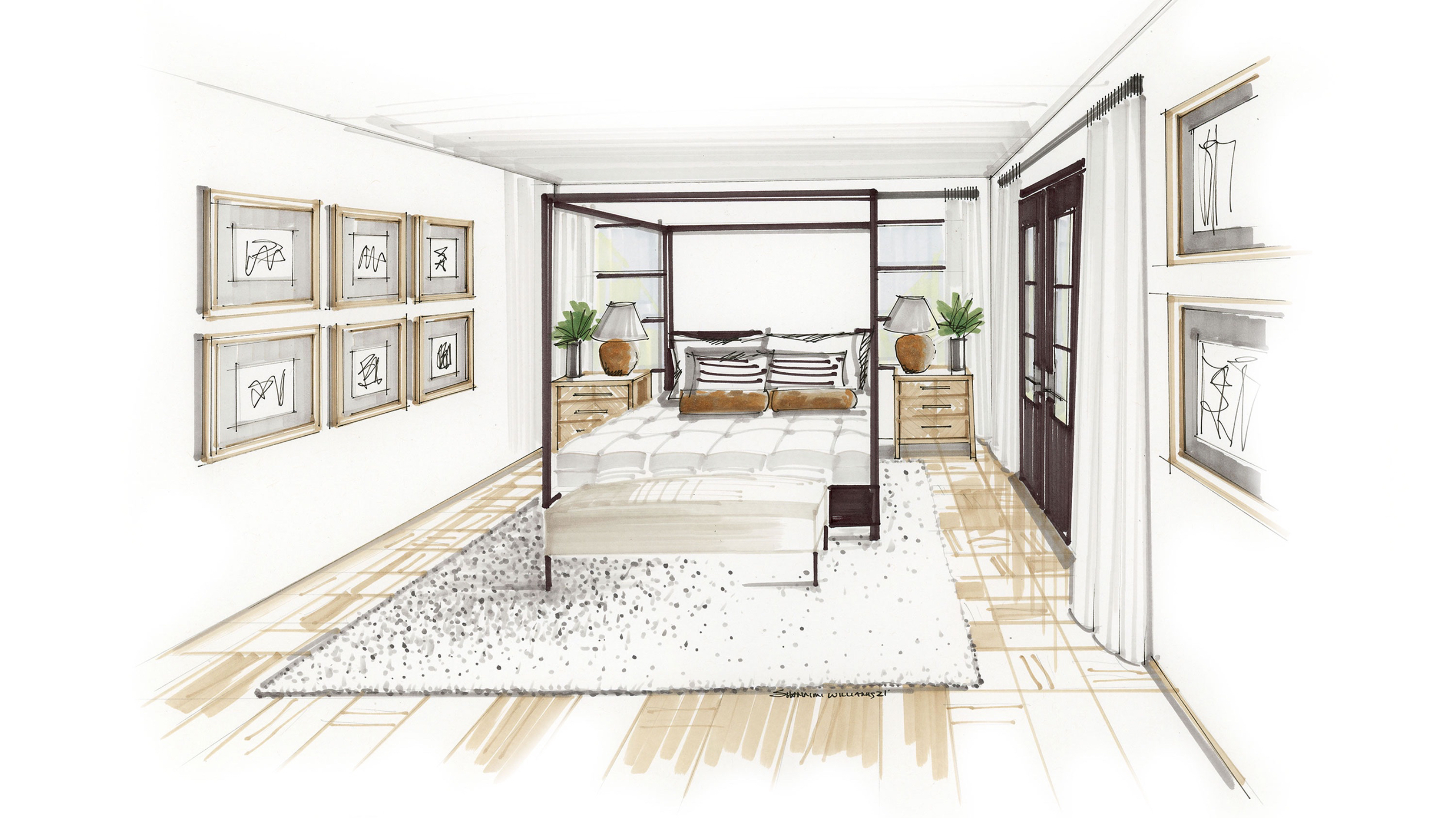
oh wait, don't know what type of illustration you need?
CHECK OUT OUR OPTIONS

01
1 POINT PERSPECTIVE
INTERIOR 3D ARCHITECTURAL ILLUSTRATION
A realistic rendering of an interior or exterior space and our most popular one!
This 1 point perspective allows the viewer to see all the walls, floor, and ceiling of the interior space as if they were standing straight on looking at the space. This illustration is drawn to scale and rendered by hand with design markers showing every detail of your space.
If you need assistance in determining the perfect view to showcase your design, our team can work with you to determine the best approach once you purchase our illustration service.
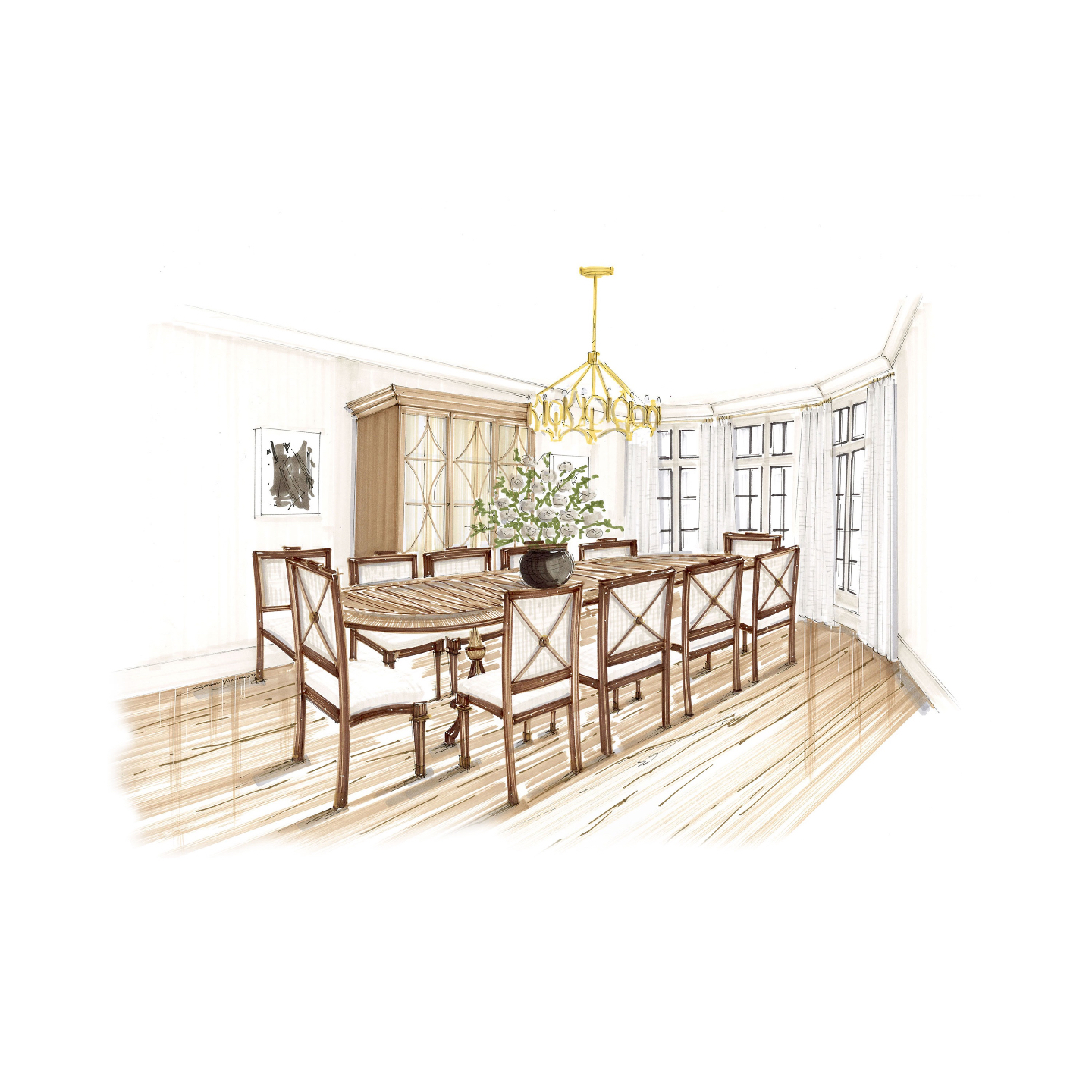
02
2 POINT PERSPECTIVE
INTERIOR 3D ARCHITECTURAL ILLUSTRATION
Our hand-rendered 2-point perspective illustrations offer a beautiful, dynamic view of your interior space.
This perspective showcases the focal point facing the corner of your space. While this view is limited in what the viewer can see, it creates a stunning visual effect. Our illustrations are drawn to scale and rendered with design markers, highlighting every detail of your space.
If you need assistance in selecting the perfect view to showcase your design, our team can work with you to determine the best approach after purchasing our illustration service.
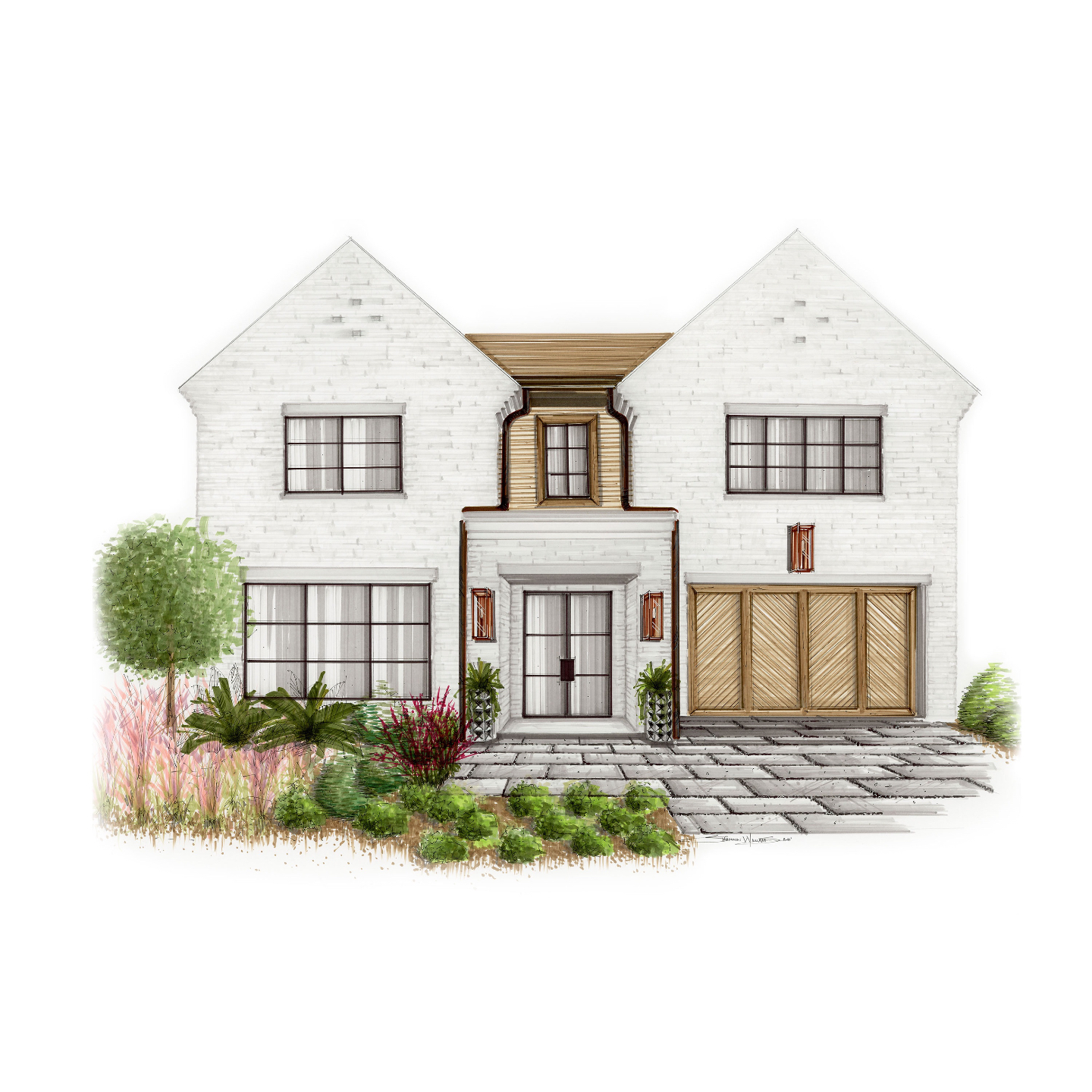
03
1 POINT PERSPECTIVE
EXTERIOR VIEW
Our 1 point exterior perspective offers a comprehensive view of the facade or front of the house, providing depth and detail. This perspective is especially attractive to clients during final design and landscaping presentations. Our illustrations are accurately drawn to scale and are meticulously hand-rendered using design markers to showcase every detail of your house or structure.
Our hand-drawn 3D exterior perspectives are available in both color and pen and ink options to suit our clients' preferences.
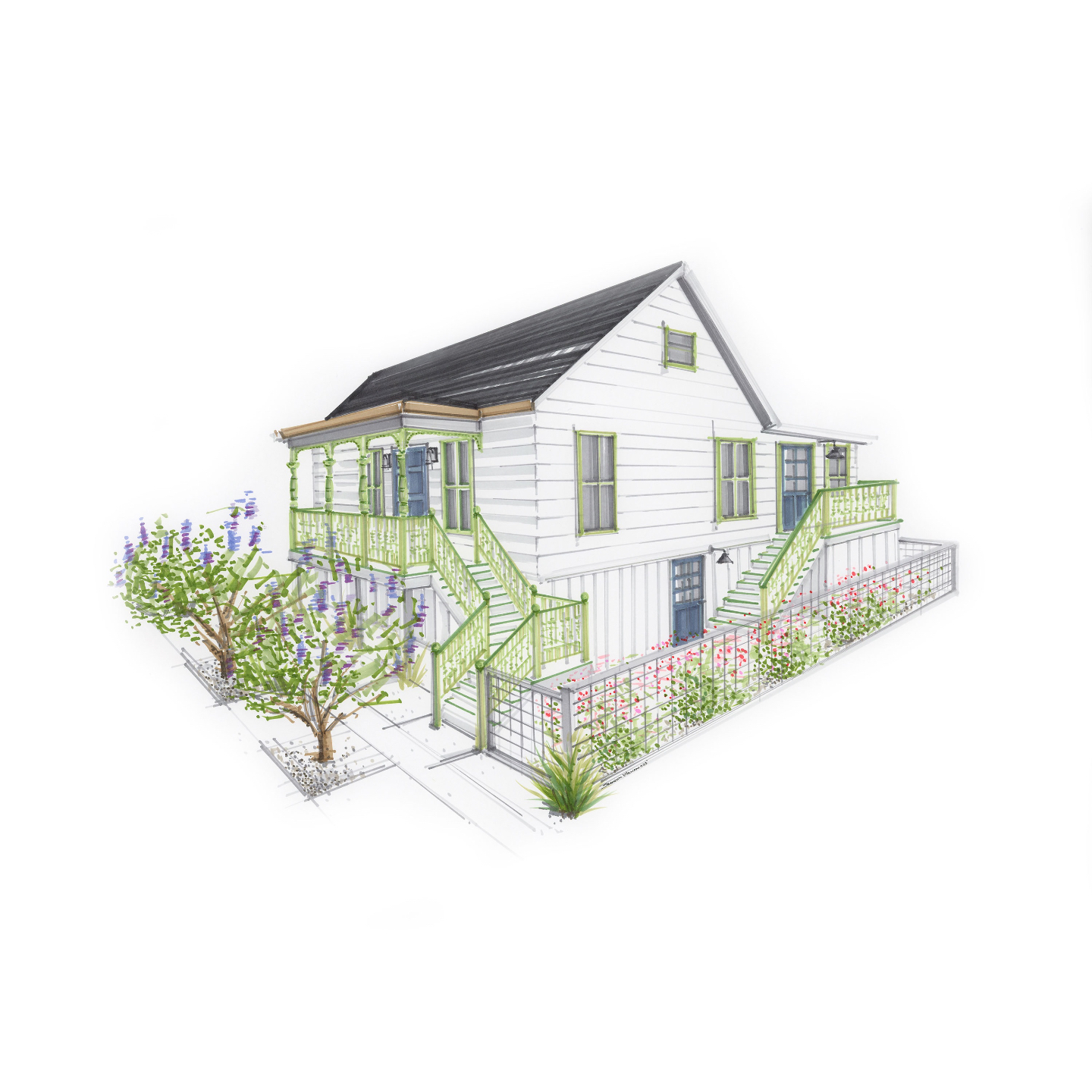
04
2 POINT PERSPECTIVE
EXTERIOR VIEW
Our 2 point exterior perspective provides a captivating view of the facade by positioning a corner facing the viewer, creating an impression of depth and intricate detail. This perspective is particularly appealing to clients due to its stunning presentation. Our illustrations are meticulously hand-drawn to scale using design markers, ensuring every aspect of your house or structure is showcased with precision.
Our hand-drawn 2D elevation are available in both color and pen and ink options to suit our clients' preferences.
FAQ'S
What is the turn-around time for an architectural illustration?
How much does an architectural illustrations cost?
Can I set up a zoom call to speak with you about my illustrations?
What do I need to provide for a firm quote for an architectural illustration?
ARE YOU READY TO TAKE YOUR IDEAS TO THE NEXT LEVEL?
Let us help you win the buy-in of your design projects with our unique service that will return your investment instantly.
GRAB OUR PRICE LIST + PROCESS






