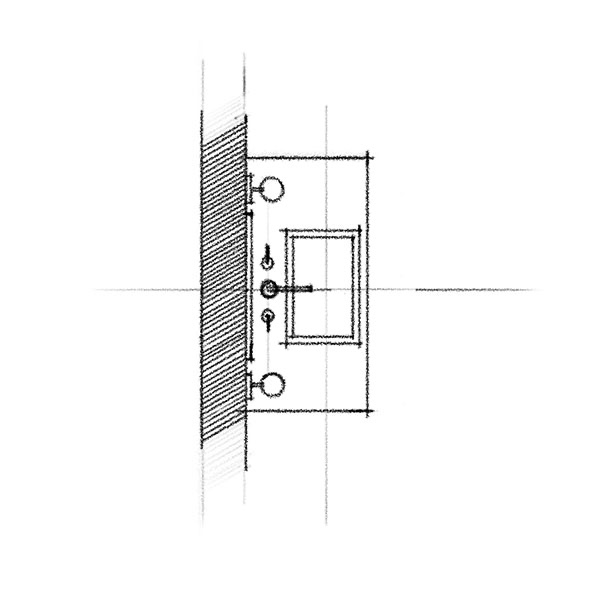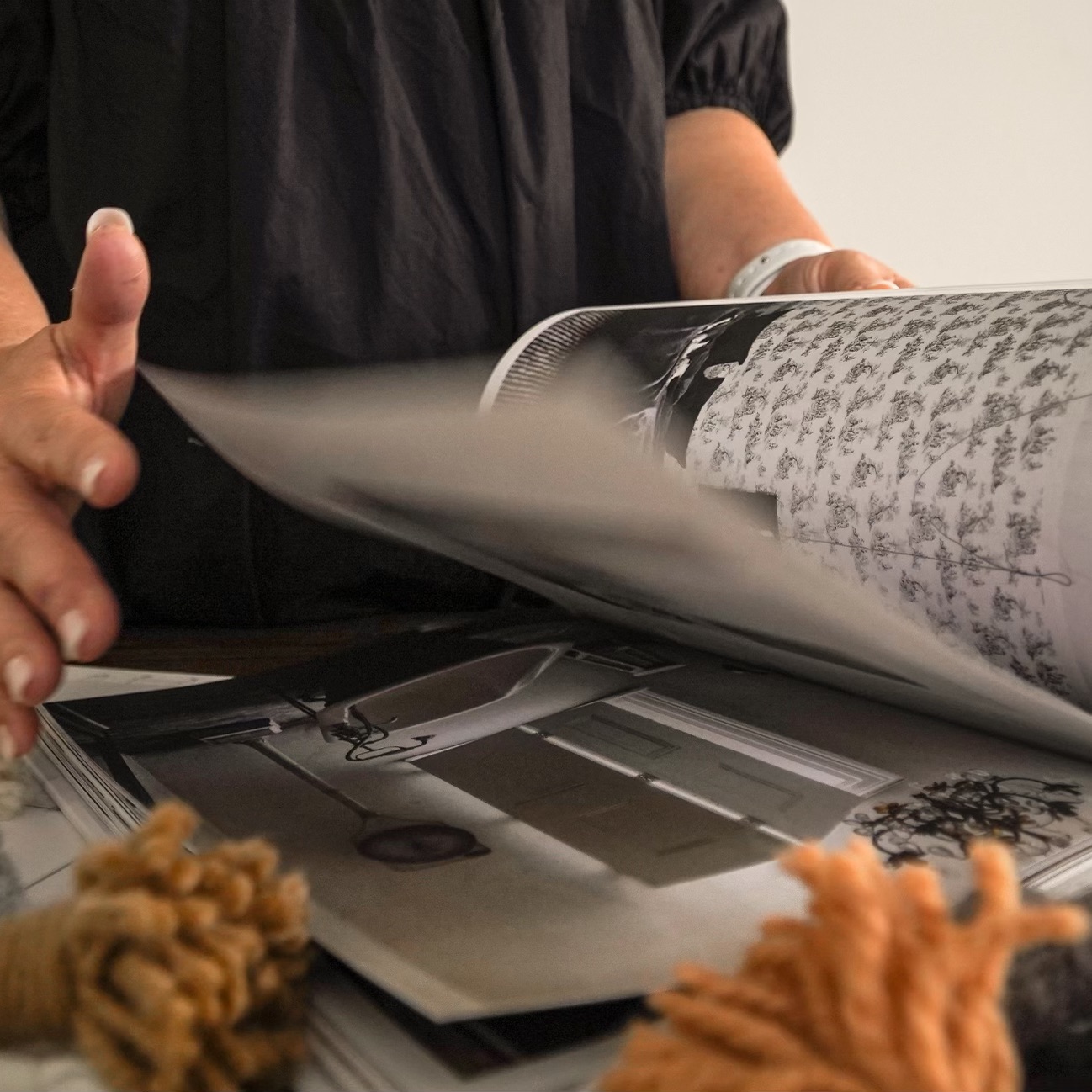DITCH THE CAD, PICK UP A PENCIL!
BRING BACK the ART of HAND DRAFTING—NO SCREENS, JUST SKILL

Stand Out with Hand-Drafted Designs

Draft with Precision and Confidence

Design Freely—No Software Needed
TIRED OF THE COLD, RIGID LOOK THAT DESIGN SOFTWARE GIVES YOUR FLOOR PLAN AND ELEVATIONS?
LET'S BE REAL—CLIENTS STRUGGLE to READ 2D VIEWS, AND SOMETIMES DESIGNERS DO TOO.
FLAT, TECHNICAL DRAWINGS DON'T CAPTURE THE ESSENCE of A SPACE, AND THEY CERTAINLY don't INSPIRE EXCITEMENT.
But what if your drawings told a story? What if your plans had depth, detail, and personality—something that made your vision instantly clear and easier to sell?
Sounds like a game-changer, right? But there’s just one problem—you don’t know how to hand draft.
Maybe you skimmed over it in design school, or maybe you never learned it. Or you did, but you’re not confident enough to actually use it in client presentations. And to make things even trickier, you’re unsure about drafting industry standards, so you don't attempt to hand draft at all.
There is a solution to that problem.
But first, YOUR're PROBABLY wondering...
WHY HAND DRAFT?
HAND DRAFTING ALLOWS YOU to ADD PRECISE DETAILS to YOUR 2D DRAWINGS IN A WAY THAT MAKES YOUR DESIGNS CLEARER AND EASIER to UNDERSTAND.
It’s not just about drawing—it’s about communicating your vision in a way that resonates.
I’ve found that hand drafting is often faster than using a computer, and the results speak for themselves. Compare the lifeless AutoCAD blocks to hand-drafted designs, and you’ll see the difference instantly.
The warmth, detail, and personality of hand drafting make your ideas stand out—and your clients will notice too.
AUTOCAD GENERATED VERSION
HAND-DRAFTED VERSION






STAND OUT WITH HAND-DRAFTED DESIGNS
WHEN EVERY DESIGNER RELIES ON THE SAME COMPUTER-GENERATE VISUALS, EVERYTHING STARTS TO LOOK THE SAME.
Clients stare at flat, lifeless drawings, struggling to connect with your vision—and when they don’t fully understand it, selling your ideas becomes an uphill battle.
But hand-drafted designs change the game. They bring warmth, clarity, and a personal touch that instantly makes your work more engaging and easier to understand.
Learning to draft by hand gives you a skill most designers don’t have—one that makes your presentations feel unique and memorable. And that’s what sets you apart.
Your drawings don’t just explain your ideas—they sell them.
Clients see the vision, connect with it, and trust you more because of it.
[APPLY FOR THE WORKSHOP]




DRAFT WITH PRECISION AND CONFIDENCE
YOU SECOND-GUESS YOUR DRAWINGS, UNSURE IF YOUR LINES ARE ACCURATE OR IF YOUR WORK MEETS INDUSTRY STANDARDS.
Without precision, your designs can look sloppy or unclear, making it harder to present with confidence.
Learning proper hand drafting techniques gives you the skills to create clean, accurate drawings that showcase your ideas clearly.
When you understand the rules of drafting, you can trust your work and present it with certainty. With precision comes confidence.
You’ll draft with accuracy, communicate your designs effortlessly, and gain the trust of clients and colleagues who see you as a skilled professional.
[APPLY FOR THE WORKSHOP]
DESIGN FREELY—NO SOFTWARE NEEDED
CAD DRAWINGS CAN FEEL COLD AND LIFELESS- TECHNICAL LINES WITHOUT PERSONALITY THAT DON'T TELL A STORY.
Clients struggle to read them, missing the depth and emotion behind your design. And when they can’t visualize the space, they hesitate, second-guess, or ask for more revisions.
Hand drafting gives you the freedom to design without software holding you back. No rigid templates, no endless commands—just you, a pencil, and the ability to bring your ideas to life exactly as you see them.
Your drawings become more than just plans—they become a visual experience that clients can instantly connect with. Hand drafting brings warmth and personality to your designs, making them easier for clients to understand.
Unlike rigid CAD drawings, hand-drafted plans tell a story—allowing clients to truly see and feel the space. The details, textures, and nuances you can add by hand make your vision clearer and more engaging, helping clients connect with and get excited about the design in a way software never could.
[APPLY FOR THE WORKSHOP]


I GET IT—HAND DRAFTING IS CONSIDERED A THING OF THE PAST, AND AUTOCAD SEEMS FASTER AND MORE CONVENIENT.
BUT IS IT REALLY?
EARNING BOTH a BACHELORS and MASTERS DEGREE in INTERIOR DESIGN
Along with intensive training in hand skills—including hand drafting—gave me a strong foundation before computers took over the industry. These skills became second nature, allowing me to seamlessly incorporate hand drafting into my daily design work and develop an in-depth knowledge of the craft.
HAVING TAUGHT HUNDREDS of INTERIOR DESIGNERS ACROSS the INDUSTRY the SKILL OF HAND DRAFTING
Drawing from 17 years of experience using it in my own career—I’ve helped professionals gain confidence, relearn industry standards, and successfully integrate hand drafting into their own businesses.
introducing
THE HAND DRAFTING WORKSHOP

An IN-PERSON HAND DRAFTING COURSE for INTERIOR DESIGNERS
Walk away with the confidence and skills to draft by hand just like the pros used to—only now, it’s your secret weapon to stand out in a digital world.
WHAT YOU WILL LEARN IN THE 2 DAY WORKSHOP

01.
DRAFTING SYMBOLS
Know the marks and notations used in the industry for professional drawings.

02.
ARCHITECTURAL LETTERING
Learn the clean, legible style used in drafting.

03.
DIMENSIONS & ANNOTATIONS
Communicate measurements and details with clarity.

04.
FURNITURE SYMBOLS
Draft recognizable, to-scale furniture layouts.

05.
LINE WEIGHTS & SCALE
Create depth and hierarchy in your drawings.

06.
DRAFTING TOOLS
Master how to use the essential tools for precision.



FROM A PAST STUDENT
"CLIENTS UNDERSTAND MY DESIGNS SO MUCH BETTER NOW!"
Before the in-person workshop, I struggled with getting clients to understand my AUTOCAD drawings because they can't read them like I can. Now, after learning hand drafting and Shannin's approach, my 2D drawings are completely different. My clients immediately understand my designs, even without presenting a 3D visual, and I can tell they feel more excited and engaged. This workshop was hands-down one of the best things I’ve done for my business.
CALI, INTERIOR DESIGNER
[APPLY FOR THE WORKSHOP]
WORKSHOP BREAKDOWN
THURSDAY, APRIL 24TH - FRIDAY, APRIL 25TH, 2025
DAY 1 | MORNING SESSION
INTRODUCTION TO DRAFTING & TOOLS
Overview of essential drafting tools and techniques. Learn how to set up your workspace for precision and efficiency.
WORKSHOP PROGRAMMING REVIEW
A quick rundown of what we’ll be drafting, including floor plans and elevations.
HAND DRAFTING A FLOOR PLAN
Learn to draft a floor plan to scale using industry-standard symbols, line weights, dimensions, annotations, and architectural lettering.
DAY 1 | AFTERNOON SESSION
DRAFTING A REFLECTED CEILING PLAN
Understand the structure above the space by drafting a reflected ceiling plan with accurate details and annotations.
HAND RENDERING A FLOOR PLAN
Bring your floor plan to life with rendering techniques that add depth, texture, and clarity to your drawings.
DAY 2 | MORNING SESSION
WORKSHOP PROGRAMMING REVIEW
Learn how to set up and approach elevation drawings, section cuts, and detailing.
HAND DRAFTING ELEVATIONS & SECTION CUTS
Draft detailed elevations and section cuts to scale, incorporating standard symbols, line weights, dimensions, annotations, and architectural lettering.
DAY 2 | AFTERNOON SESSION
HAND RENDERING ELEVATION
Apply rendering techniques to enhance your elevations, adding clarity and visual impact for client presentations.
WRAP-UP & CRITIQUES
Celebrate your progress, review final drawings, and take home a new skill set that sets you apart as a designer!
OUR TRAINING FACILITY IS LOCATED ON THE BEAUTIFUL ISLAND OF
GALVESTON, TX
THE YUME COLLECTIVE
A STUNNINGLY RESTORED 1970's MID-CENTURY MODERN CONCRETE CHURCH, NATURALLY AGED TO PERFECTION, AND THOUGHTFULLY TRANSFORMED INTO A ONE-OF-A KIND TRAINING FACILITY AND RESIDENCE
for DESIGNERS and ARTIST
COME DREAM WITH US
APPLY FOR THE WORKSHOP

1 PAYMENT
of $5,600
Supplies Provided
Breakfast + Lunch Included
Personalized Guidance
[ apply for the workshop ]
2 PAYMENTS
of $2,900*
Supplies Provided
Breakfast + Lunch Included
Personalized Guidance
[ apply for the workshop ]
*Must be paid in full prior to workshop.
IT'S EASY TO GET STARTED AND HERE'S HOW...

01.
APPLY for THE WORKSHOP
Fill out the application for the in-person workshop.

02.
LEARN WITH US IN PERSON at OUR TRAINING FACILITY
Gain unique skills and hands-on knowledge.

03.
CONFIDENTLY APPLY YOUR SKILLS to THE REAL WORLD
Sell your designs with stunning hand-drafted visuals that WOW your clients.
WE TEACH INTERIOR DESIGNERS TO HAND DRAFT, CREATING 2D VISUALS WITH WARMTH AND CLARITY- MAKING DESIGNS EASIER FOR CLIENTS TO UNDERSTAND AND TRUST
FAQ'S
WHEN IS THE NEXT WORKSHOP?
WHAT IS NOT INCLUDED IN THE WORKSHOP?
DO I NEED SUPPLIES TO ATTEND THE WORKSHOP?
WHAT IF I PURCHASED THE WORKSHOP AND CAN'T ATTEND?
WHERE IS THE WORKSHOP HELD?
HOW MANY TIMES A YEAR DO YOU TEACH THE WORKSHOP?
IS THE WORKSHOP OFFERED ONLINE?
Do you travel to design firms and train staff ?
WHAT IS INCLUDED IN THE WORKSHOP?
WHAT IF I PURCHASE THE WORKSHOP AND DECIDE IT ISN'T FOR ME, WILL I GET A REFUND?
CAN I CANCEL MY WORKSHOP DATE AND APPLY IT ANOTHER ONE IF I CAN'T MAKE MY SCHEDULED DATE?
CAN I WALK TO THE TRAINING FACILITY FROM MY HOTEL?
HI, I'M SHANNIN
I’m passionate about teaching hand skills, and I’d love to help you learn them too.
Over the years, I’ve developed my own techniques, along with tips and tricks you won’t find anywhere else—not even in design school.
That’s why I started The Bertrand Williams School of Design Visualization—to help interior designers like you gain these skills and become the confident, accomplished professionals you’ve always wanted to be.
That’s exactly what the workshops are for—to give you hands-on, step-by-step guidance. I’ll be right there beside you, ensuring you get the best possible education in learning these skills. This is my ultimate goal for you, and it’s why I offer the courses and workshops the way I do. We hope you’ll join us!
- MASTERING the ART of DESGIN VISUALIZATION SINCE 2017 -






